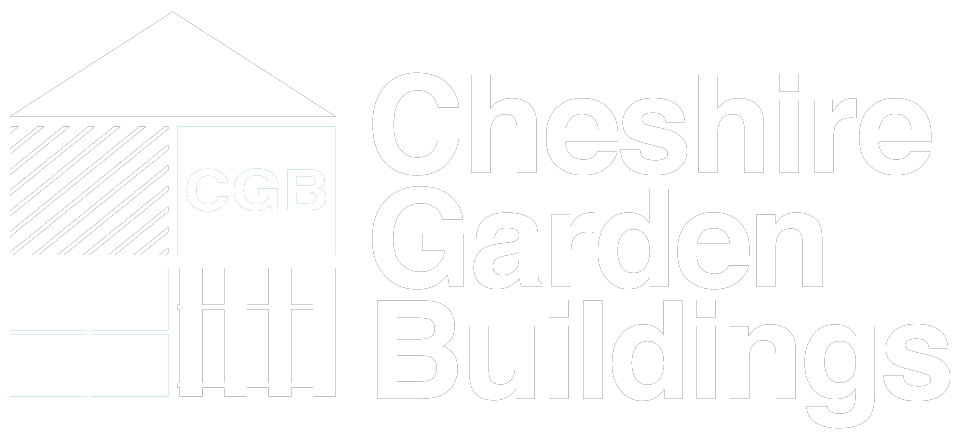Charlton
DESCRIPTION
The Charlton Summerhouse is somewhere to relax in your garden. Features include:
-
Black Ornate Hinges, Handle & Lever Lock
-
Georgian Bay Window
-
Georgian Glazed Double Doors
- 1ft (305mm) Roof Overhang and Side Wings
SPECIFICATIONS
| Framing | Eaves | Ridge |
| 38mm x 50mm | 1864mm |
10’ – 2570mm |
| Window(s) | Georgian Door | Wood |
|
Georgian Bay Window: Georgian Side Windows: (Toughened Glass) |
Georgian Double Door: (Toughened Glass) |
Scandinavian Red Wood |
Timber Bearers
A set of 3 inch x 2 inch Tanalised Timber Bearers will sit neatly under your building, elevating it just 2 inches and allowing further ventilation under the floor.
As the Bearers are pressure treated they will protect your building from infestation and wood rot, ensuring that the building doesn't make contact with moisture from the ground, maintaining the quality and longevity of the building.
Simply match the Bearers size to the size of your building
Sizes are in Feet (ft) and refer to the floor size (footprint) of the building.
Custom sizing and bespoke specifications are available on request.
Contact us for more details.
*The Gable is always the 2nd measurement*
Delivery and Installation on our Timber buildings range is free of charge to Mainland England & Wales.
A flat, level and sufficiently firm base must be provided in order to install your building.
Please ensure a clear route to the base with sufficient space for a sectional building to ensure access for the fitting team.
Timber Specifications

Loglap Cladding
A smooth, rounded log cabin effect. 3mm thicker than your standard cladding providing a beautiful finish.

Paint Options
To discuss painted options, please contact us: 01625 530 559




